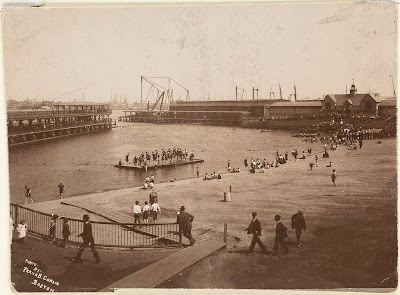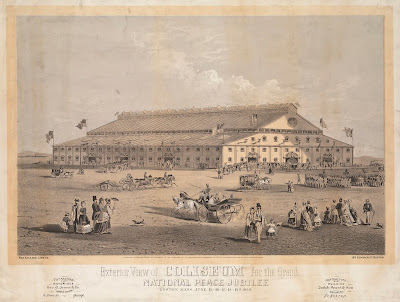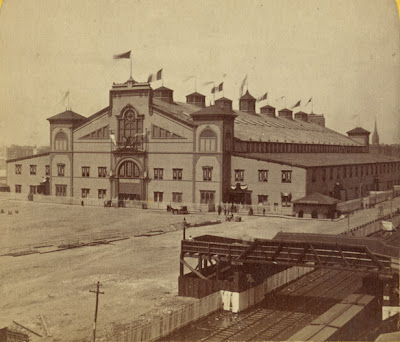
Two views of Pemberton square (BPL).

Once upon a time, there was a ridge of three hills overlooking the Boston peninsula. On top of the highest peak sat a beacon. The people of Boston were a lazy sort, and had no interest in climbing the hill, whether to maintain the beacon or anything else. One day, an old, and rather rotund citizen asked "If we don't like going up the hills (and we don't), then why don't we pull the hills down to us?" And so they did.

Pemberton Hill, 1829 (BPL).
It didn't happen quite like that, but in fact it did happen. What we now call Beacon Hill is now more of a hump than the hill it once was. And the three peaks were all shoveled away and carted off to fill the edges of the peninsula. One of the peaks, the one furthest to the east, was known as Cotton Hill in honor of an early settler. The land passed through many hands over its first 200 years, and as the town established its sea-going trade, it served as a residential estate, away from the busy commercial district near the wharves on the harbor-facing waterfront.
The 1829 map above shows the hill - then called Pemberton - surrounded by streets but still intact. The property was famous as the home of merchant Gardiner Greene and his terraced gardens, and for the view of the harbor from the estate. Greene made his money in Demerera (Guyana), and has appeared in this venue as an investor in South Boston land grab.

Pemberton Square, 1838.

Lot plan for Phillips Place (Pemberton square) 1836 (BPL).
Gardiner Greene died in 1832, and his estate and the other that made up the hill property were bought by Patrick Tracy Jackson. Jackson then hired Wilmington teamster Asa Sheldon to level the hill. Starting in May of 1835, Sheldon used 126 oxen and 250 men to remove 65 feet of elevation off the top of the hill. Of the work crew, 60 were Yankees and 190 Irishmen, with most of the Yankees being teamsters driving wagons, and all of the Irish manning shovels. In five months, the job would be finished and new plots laid out.
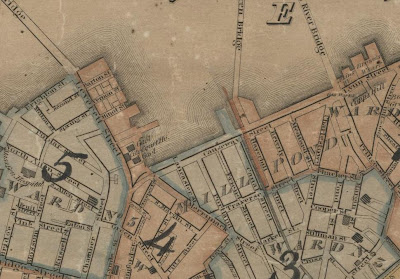
Bullfinch Triangle district, 1828 (BPL).

Bullfinch Triangle district 1838 (BPL). Note the addition of land above the top left corner of the triangle and the new Boston and Lowell train depot (shown in pink).
The two maps above show where the gravel fill was taken. Pemberton Hill had covered 4 acres, 2 1/2 of it owned by Gardiner Greene. The fill was moved by ox cart to the far side of Causeway street to create the land used for the new Boston and Lowell train depot, plus three new streets; Andover, Nashua and Lowell streets. The area covered was 8 acres, and the fill layer was 14 feet thick.

Pemberton square, 1883.
In this 1883 map, we see the final product; an enclosed central park, with housing all around, and two access roads. The development was similar to Louisburg square on the other side of Beacon Hill, and was home to a similar class of residents.

Pemberton square, 1888.
The previous map caught the end of Pemberton square as an exclusive residential district. By 1888, the city had taken all the land along the Somerset street side of the park for a new courthouse (as shown below). With the coming of the courthouse, commercial use gradually took over in the square. Lawyers offices and law-related businesses moved in and residential owners moved out. Boston Police headquarters would also move in to one end of the square for a time.
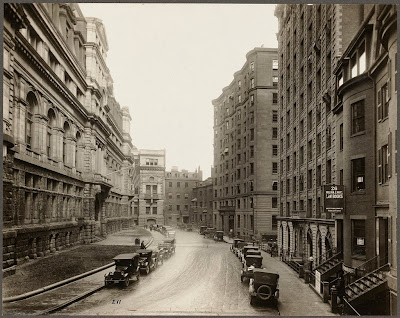
Pemberton square - 1920. Court House on left (BPL).

Boston Police Headquarters, at the end of the square. Probably 1930s (personal collection). This building can be seen at the far end of the square in the photo above.
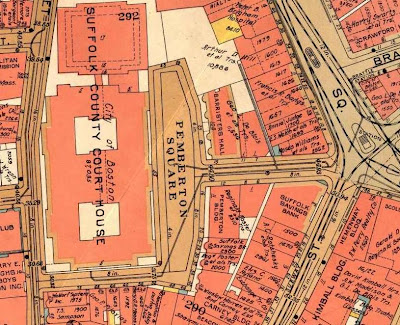
Pemberton square, 1938.
In the 1920 photograph and 1938 map shown above, commercial buildings now line much of the square opposite the courthouse. Most of the original bow-front row houses are gone. The square survived until urban renewal took it in the 1950s/60s, and it was replaced by the Government Center project. The name, and the footprint of the park survive, with nothing but a plaque on the site to remind passers-by of the history of the once-proud site.
Source:
Gaining Ground - A History of Landmaking in Boston.

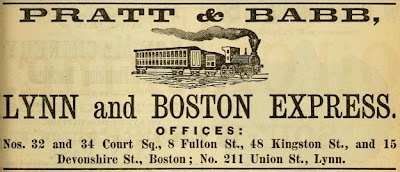 Advertisements from an 1878 Directory (thanks to Peter M. for sharing).
Advertisements from an 1878 Directory (thanks to Peter M. for sharing). Boston Revere Beach and Lynn Railroad route, 1897 (BPL).
Boston Revere Beach and Lynn Railroad route, 1897 (BPL). Boston Revere and Lynne depot, 1884. The depot is the small yellow (wood-frame) building on a wharf at the lower center of the map. The tracks were depressed, going under Marginal street as they came off the wharf.
Boston Revere and Lynne depot, 1884. The depot is the small yellow (wood-frame) building on a wharf at the lower center of the map. The tracks were depressed, going under Marginal street as they came off the wharf.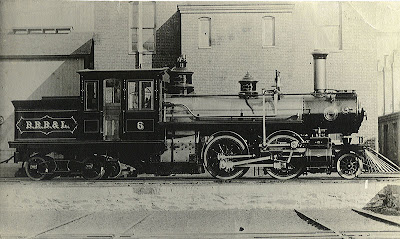 How cool is this? The Boston Revere Beach and Lynn locomotive #6. Made by Mason Bogie - great name.
How cool is this? The Boston Revere Beach and Lynn locomotive #6. Made by Mason Bogie - great name. Boston Revere and Lynn depot, 1901. Here, there's a new, wider depot.
Boston Revere and Lynn depot, 1901. Here, there's a new, wider depot.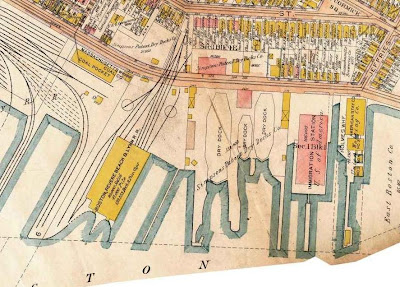 Boston Revere Beach and Lynn depot, 1922. This map shows the immigration center (pink, for red brick) to the right of the depot, beyond three dry docks.
Boston Revere Beach and Lynn depot, 1922. This map shows the immigration center (pink, for red brick) to the right of the depot, beyond three dry docks.
